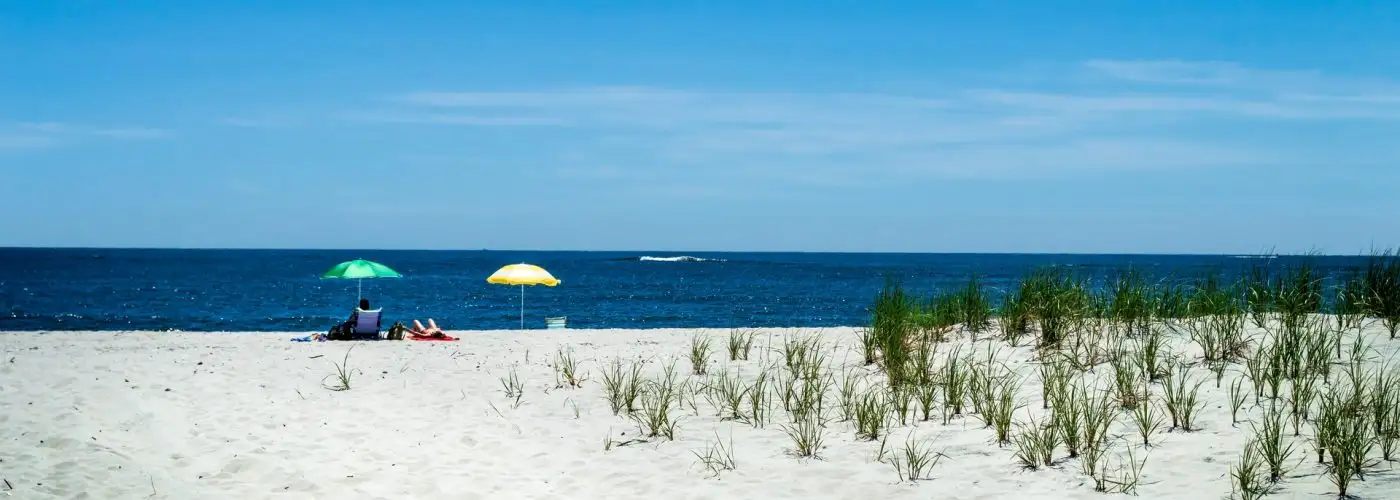Every summer an annual pilgrimage begins: People all over Pennsylvania, New Jersey, and New York start heading “down the shore.” They’re in search of summer’s simple pleasures—biking on the boardwalk, eating ice cream and funnel cake, and, of course, soaking up the sun. You can do all of the above in dozens of New Jersey beaches up and down the coast, but which one should you choose for your next summer vacation?
Listed in geographical order from south to north, these are the best New Jersey beaches for travelers.
Cape May
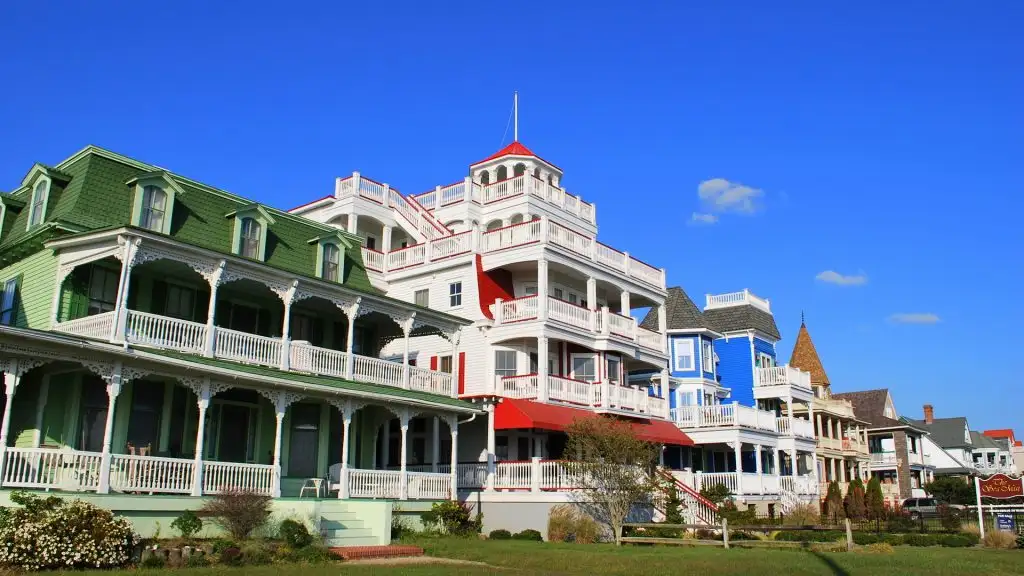
Visiting Cape May, located at the southern tip of New Jersey, feels like stepping into the past. Founded in the mid-18th century, it’s America’s oldest seaside resort and one of the best beaches in New Jersey for history and architecture buffs. Visitors can rent a bike or hop on a trolley to see its colorful Victorian mansions, many now serving as quaint B&Bs. Or savor the sea views during a jog or stroll along the paved promenade, which stretches for nearly two miles along Cape May’s clean, wide beach.
Where to Stay: The Queen Victoria draws numerous repeat visitors who love its individually decorated rooms (some with fireplaces and whirlpool tubs), sprawling front porches, and daily afternoon tea.
The Wildwoods
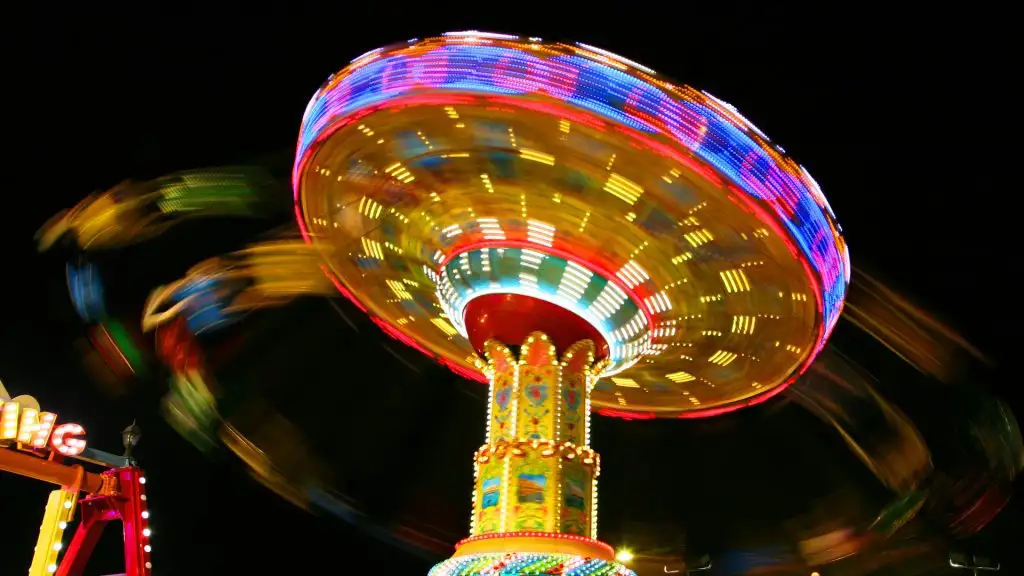
This collection of three adjacent beach towns offers a little something for everyone. Wildwood has a classic wooden boardwalk, complete with shops, restaurants, and arcades, plus three separate piers of amusement park rides. It’s flanked by North Wildwood and Wildwood Crest, which offer a quieter, more residential experience. While Cape May is known for its stately Victorians, the Wildwoods are all about the 1950s, with fun retro motels and diners scattered around town. The Wildwoods also boast some of the widest beaches in the state, and access is free—no beach tags required.
Where to Stay: The Starlux Boutique Hotel is in the middle of all the action, just a short walk from the beach and boardwalk. Its decor captures the 1950s “Doo Wop” style Wildwood is famous for, and you can even stay in one of two vintage Airstream trailers.
Ocean City
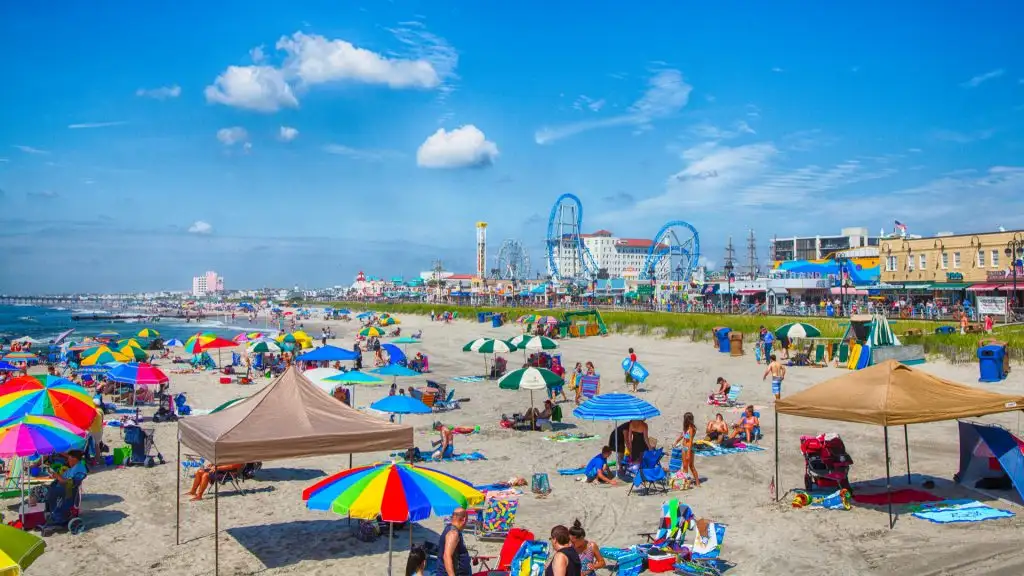
Ocean City is one of the best beaches in New Jersey for family fun. It’s been a “dry” town since its founding in 1879 by four Methodist ministers, so it attracts less of a young party crowd than some other New Jersey beaches. Visitors flock to its 2.5-mile boardwalk, which is lined with amusement and water parks, mini-golf courses, pizza places, ice cream shops, and arcades. Some of the prettiest beaches are on the southern end of town, where you can go hiking, fishing, or sunbathing on the quiet grounds of Corson’s Inlet State Park.
Where to Stay: The big pink Port-O-Call Hotel is a local landmark, located right on the boardwalk. Rooms overlook either the Atlantic Ocean or Great Egg Harbor Bay.
Long Beach Island
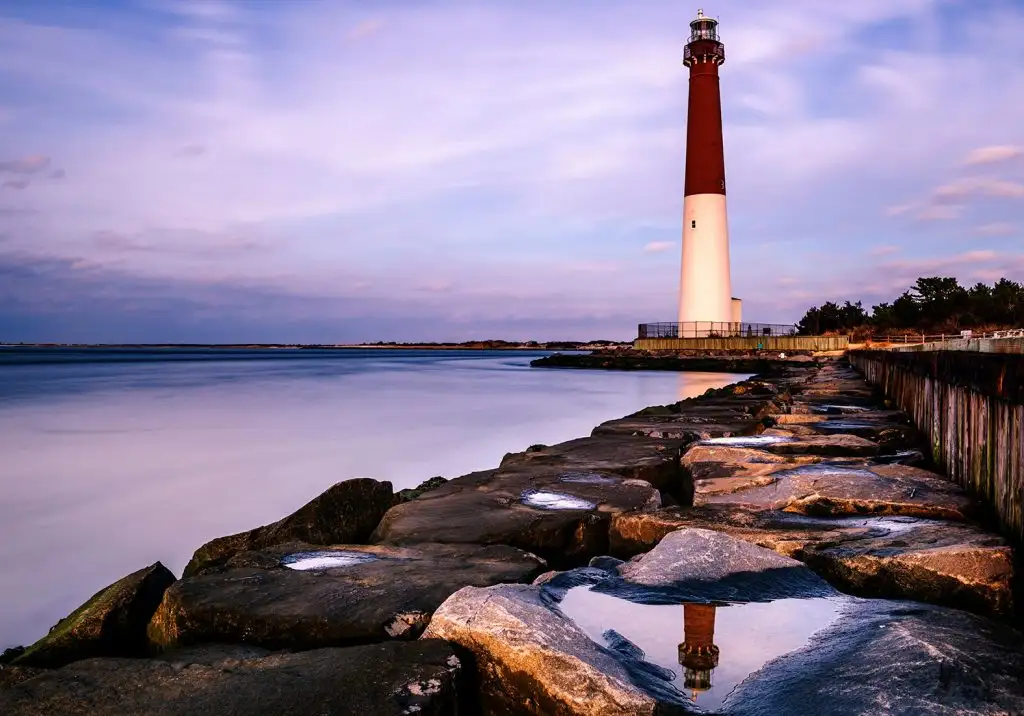
This barrier island on the central New Jersey coast stretches from Barnegat Light State Park in the north (with its picturesque lighthouse) to Edwin B. Forsythe National Wildlife Refuge in the south, a popular spot for bird watching. In between are a variety of beach towns—some lively, others quiet and laid-back. The heart of the action is Beach Haven, where you’ll find Fantasy Island Amusement Park, the Surflight Theatre, and the Museum of New Jersey Maritime History.
Where to Stay: The 22-room Daddy O Hotel has contemporary rooms and a hip rooftop bar with views of both the ocean and the bay.
Spring Lake
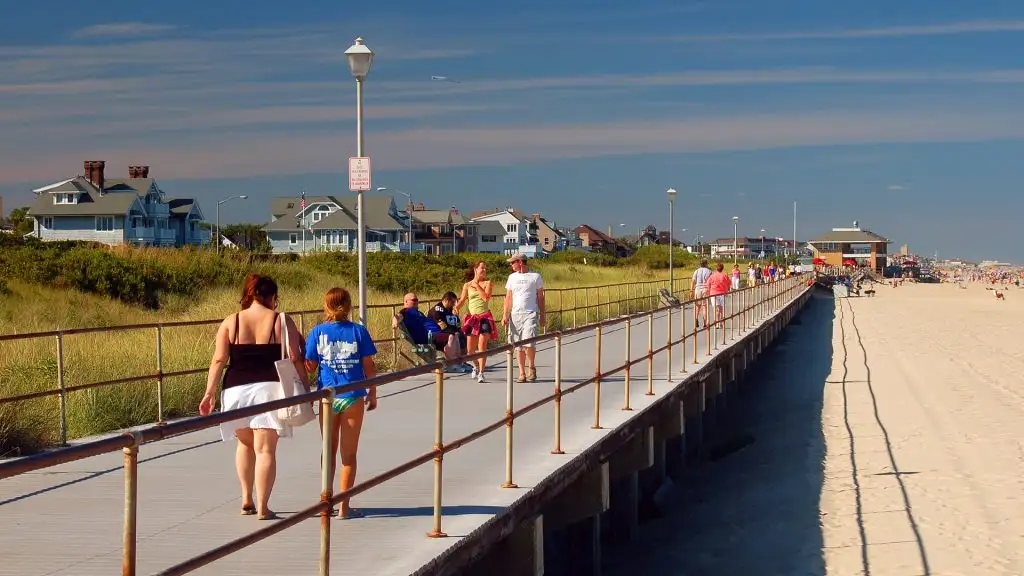
The Jersey Shore isn’t usually associated with genteel elegance, but that’s what you’ll find in the quiet seaside community of Spring Lake, where the streets are lined with gracious Victorian homes. It’s a perfect spot for strolling, from the non-commercial boardwalk along the beach to the downtown shopping district and the leafy park in the center of town.
Where to Stay: Pull up a rocking chair and relax on the front porch of the Spring Lake Inn. Many of the 16 individually decorated guest rooms feature nostalgic touches such as four-poster beds or fireplaces.
Belmar
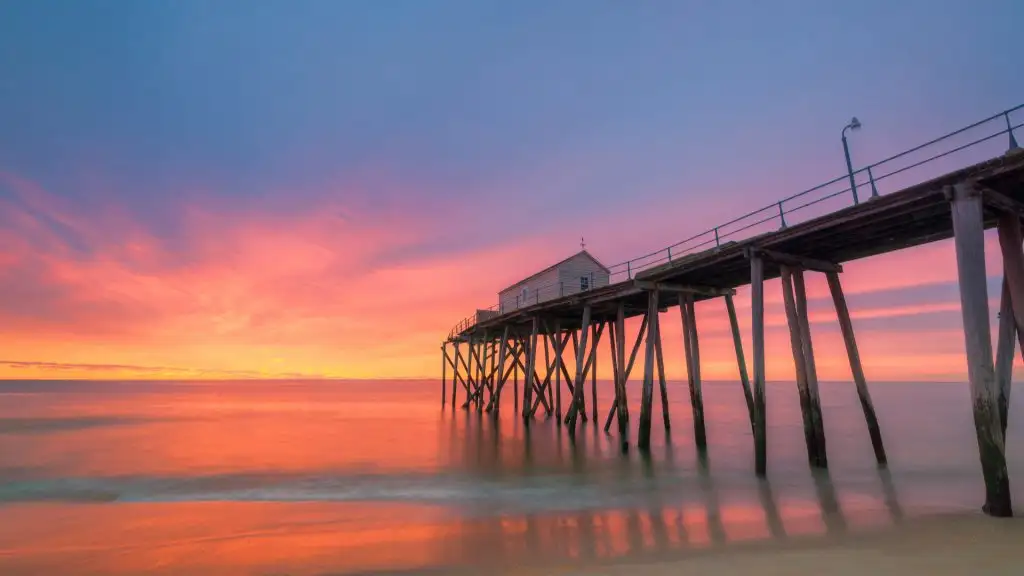
Though it’s just a couple of miles up the coast from Spring Lake, Belmar has a completely different vibe. Popular with college kids and families, Belmar always has something going on during the warmer months, including movies and concerts on the sand. Certain parts of the beach are reserved for boogie boarding, kayaking, or stand-up paddleboarding. And you can breathe easy: Smoking is prohibited on both the beach and the boardwalk.
Where to Stay: The eight-room Tandem Bike Inn offers a homemade breakfast each morning, as well as free bikes for guest use.
Asbury Park
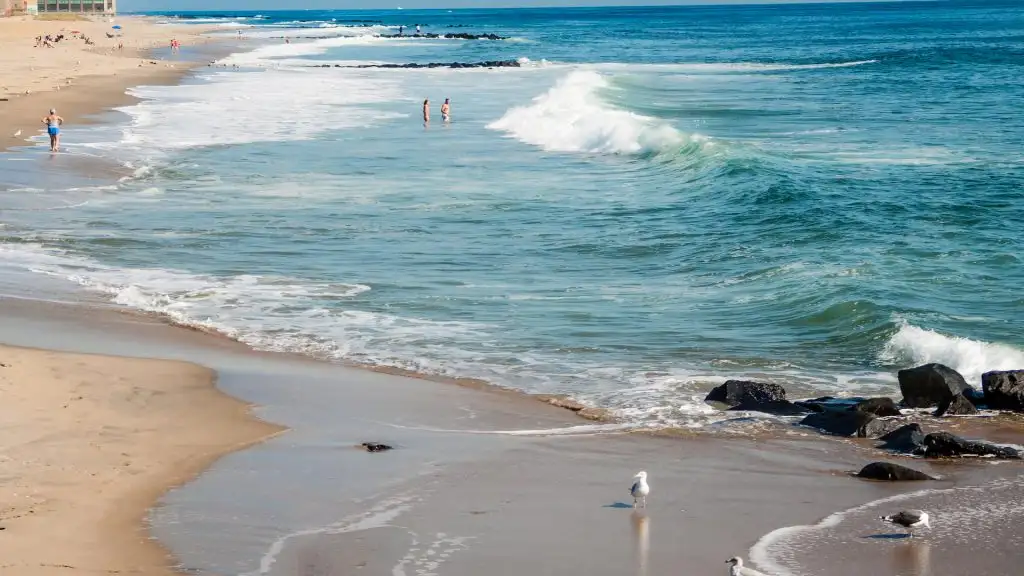
Asbury Park is best known as the city that launched Bruce Springsteen’s career, and it’s still a great place to catch a show—not just at the legendary Stone Pony but also at the Paramount Theatre and Convention Hall, located right on the boardwalk. But there’s a lot more to do in one of the hipper New Jersey beaches, including biking, surfing, fishing, and strolling the boardwalk. You can even bring Fido to the dedicated dog beach at Eighth Avenue or to Yappy Hour, a happy hour for dogs at Wonder Bar. There’s a diverse range of cuisine in Asbury Park, from typical beach fare like seafood and pizza to Korean tacos and vegan wraps. There’s even a distillery producing vodka and gin.
Where to Stay: The Hotel Tides is a boutique option just a few blocks from the beach and boardwalk. There’s a variety of art on show in the lobby.
Sandy Hook
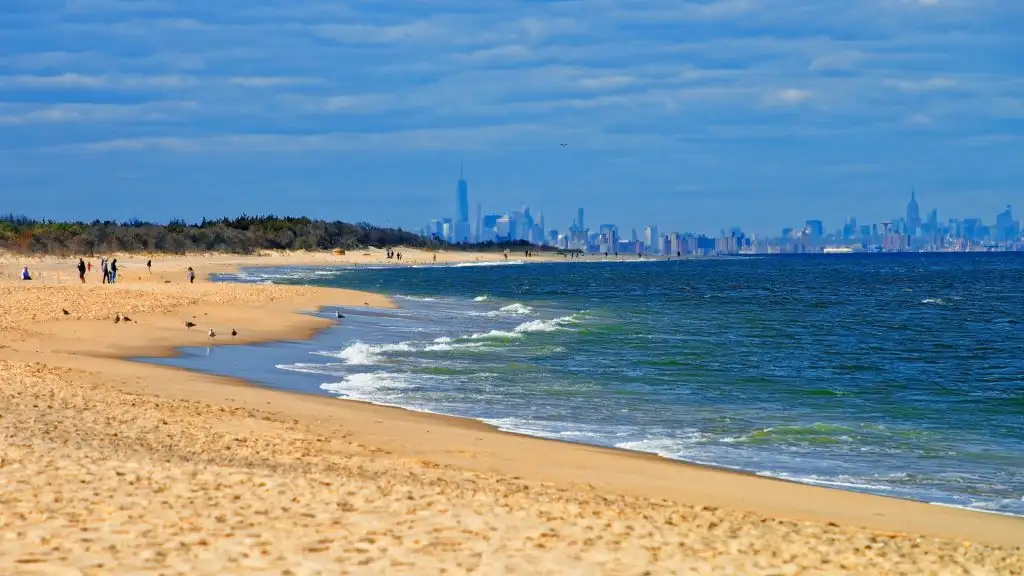
Part of Gateway National Recreation Area, Sandy Hook offers several miles of clean, quiet beaches with views of the Manhattan skyline in the distance. Pack your bike or rollerblades and hit the Multi-Use Pathway (MUP), which makes a seven-mile loop around Fort Hancock. Hiking, kayaking, canoeing, and bird watching are also popular activities at this New Jersey beach.
Where to Stay: The 14-room Cedars and Beeches is a friendly B&B located in nearby Long Branch.
More from SmarterTravel:
- What to Pack for a Jersey Shore Vacation: 28 Essentials
- 9 Next-Generation Beach Coolers for Summer
- 15 Beach Bag Essentials You Need for Summer
[viator_tour destination=”33066″ type=”3-mod”]
Follow Sarah Schlichter on Twitter @TravelEditor for more travel tips and inspiration.
We hand-pick everything we recommend and select items through testing and reviews. Some products are sent to us free of charge with no incentive to offer a favorable review. We offer our unbiased opinions and do not accept compensation to review products. All items are in stock and prices are accurate at the time of publication. If you buy something through our links, we may earn a commission.
Related
Top Fares From
Today's Top Travel Deals
Brought to you by ShermansTravel
Shop and Save with Country Inns...
Patricia Magaña
 Hotel & Lodging Deals
Hotel & Lodging Deals
$229 -- Chicago: Discounted Rates and...
Francesca Miele
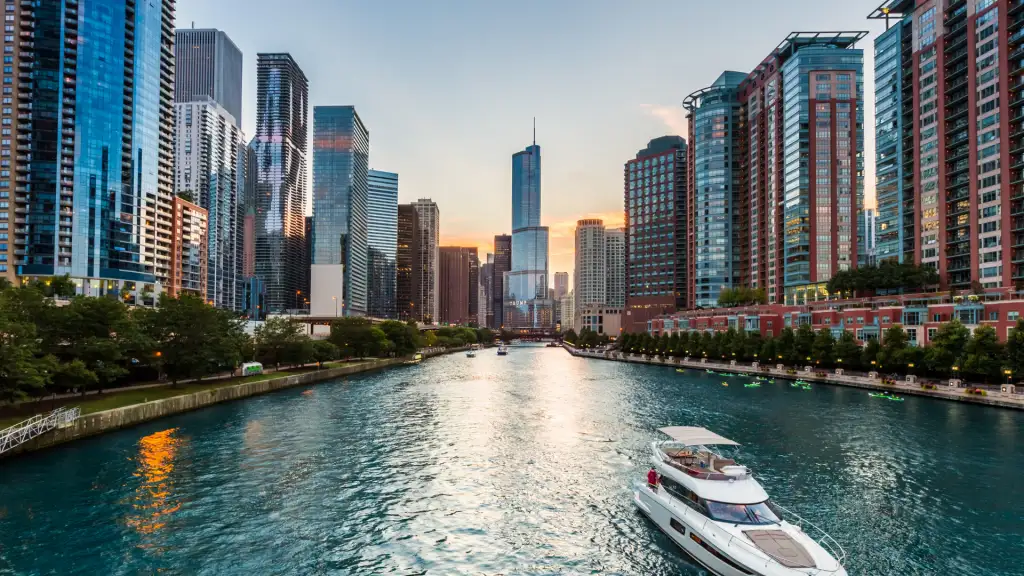 Hotel & Lodging Deals
$229+
Hotel & Lodging Deals
$229+
$188 -- Honolulu: Save on Oceanview...
Abigail Lamay
 Hotel & Lodging Deals
$188+
Hotel & Lodging Deals
$188+
