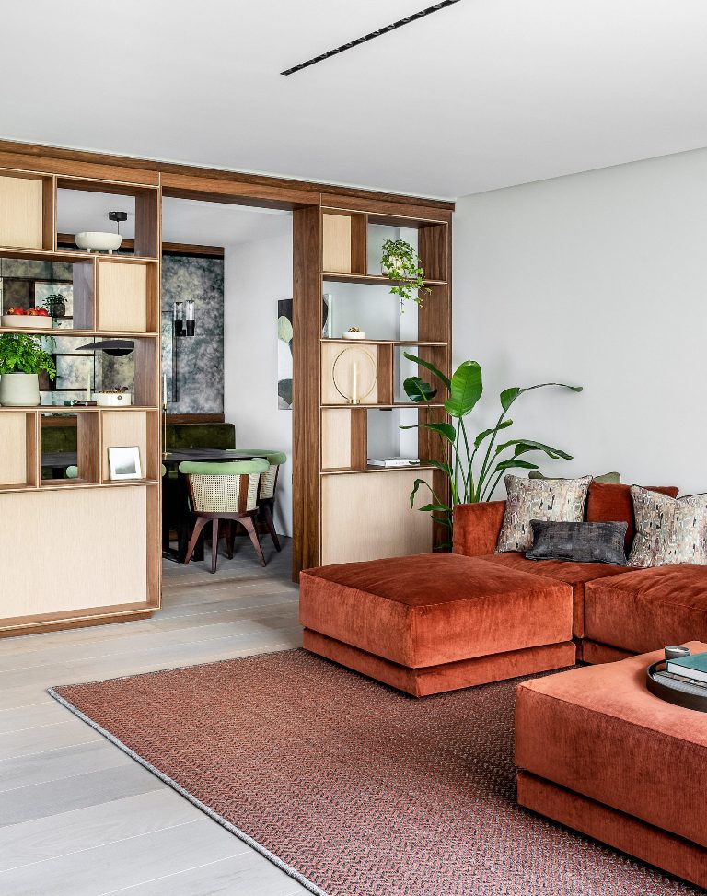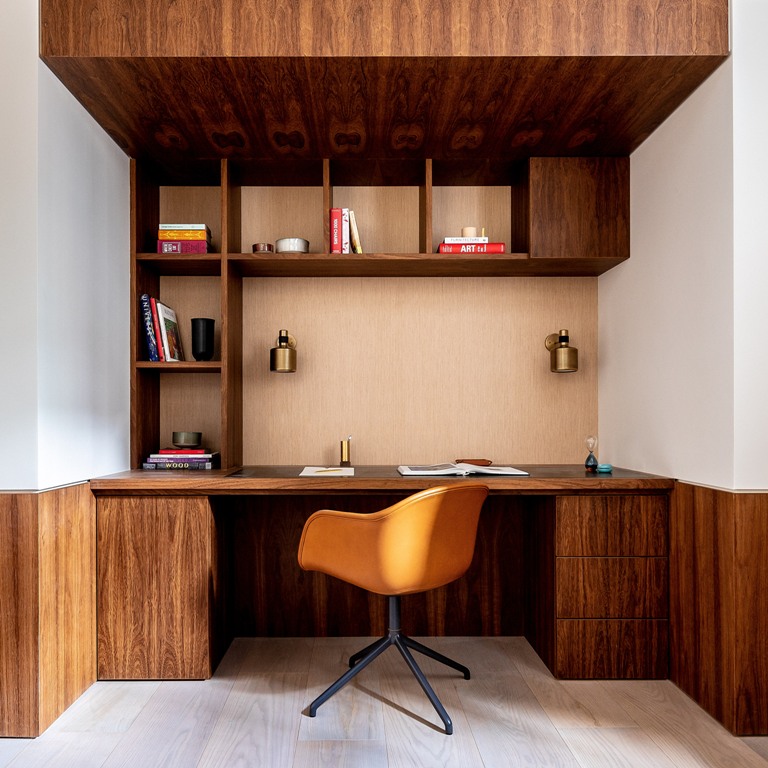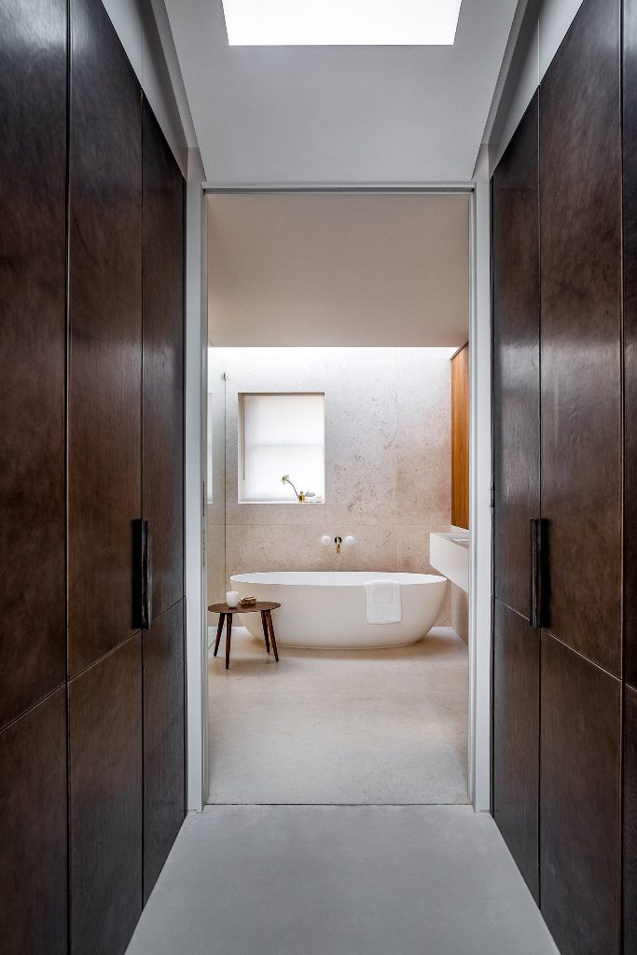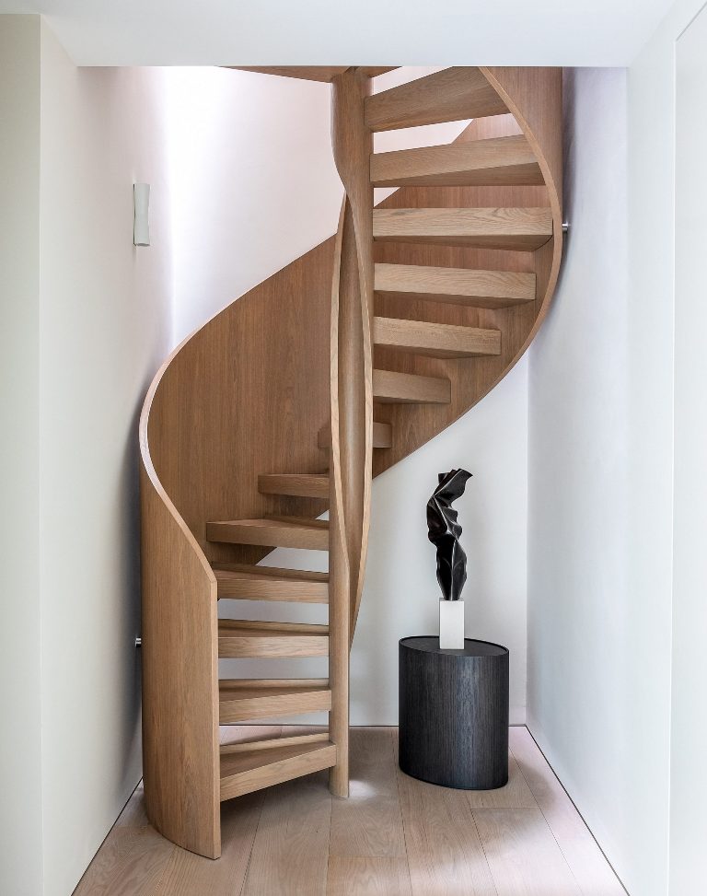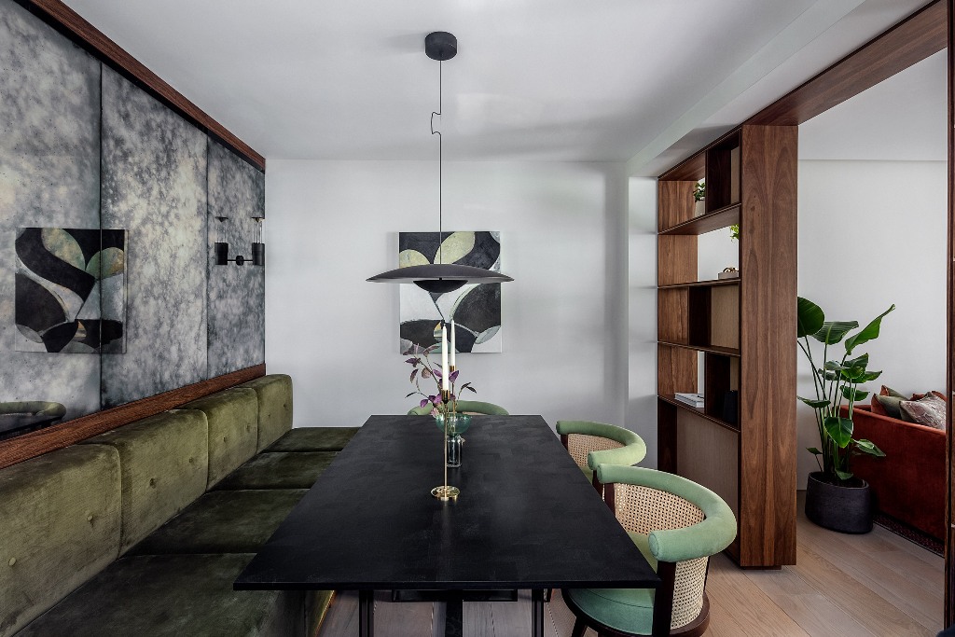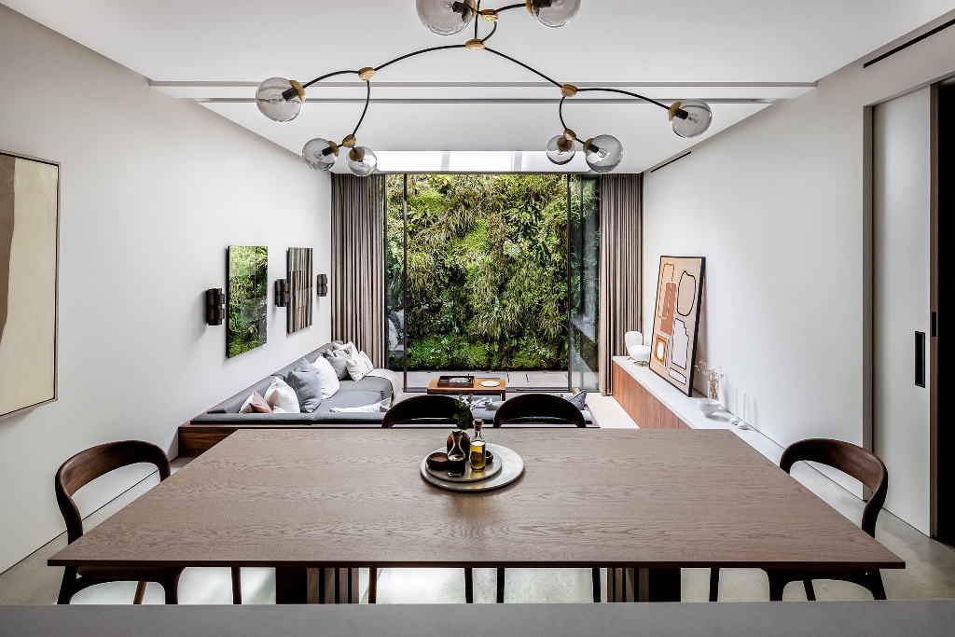
This gorgeous mews house features boken plan layout and a tall living greenery wall for several floors
A nearly six-metre-high green wall and a basement floor with a walk-on skylight are among the additions made by design and development firm Echlin to this remodeled mews house in Knightsbridge. The resulting design is described by the local firm as a “reinterpretation” of a classic London mews house, with plenty of useable and flexible space, an abundance of natural light and a strong connection to nature.
The vision was to transform a small mews with compromised rooms into a contemporary home with a great feeling of space. This has been achieved by opening up the plan and providing views into other spaces, allowing the full width and length of the house to be experienced. Wide, sliding and pocket doors create views through the different spaces, as does bespoke joinery such as the open shelving that divides the dining, study and living areas on the first floor.
The newly created basement level accommodates a large, split-level kitchen and living area while the first floor is occupied by three bedrooms, each with its own en-suite bathroom. Each floor follows a “broken-plan” layout, in which built-in furniture and level changes help to loosely demarcate different areas. On the lower ground floor, which was added in by the firm, a sunken seating area is located beyond the kitchen and dining area. The level change is intended to create a visual separation while allowing the spaces to remain connected to each other.
The home’s sense of calm and tranquility was created through the use of natural materials, organic textures and a gentle color palette informed by the nearby park. Meanwhile, the use of metallic surfaces and heritage colors nod to the home’s historic location.
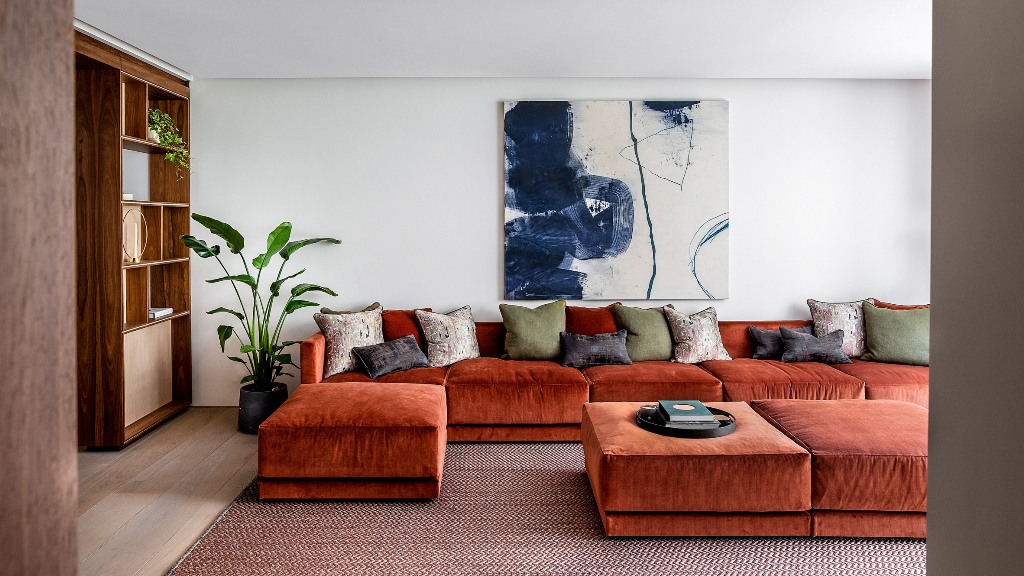
The living room shows off a fantastic rust-colored sectional, a storage unit, a blue artwork and some muted pillows
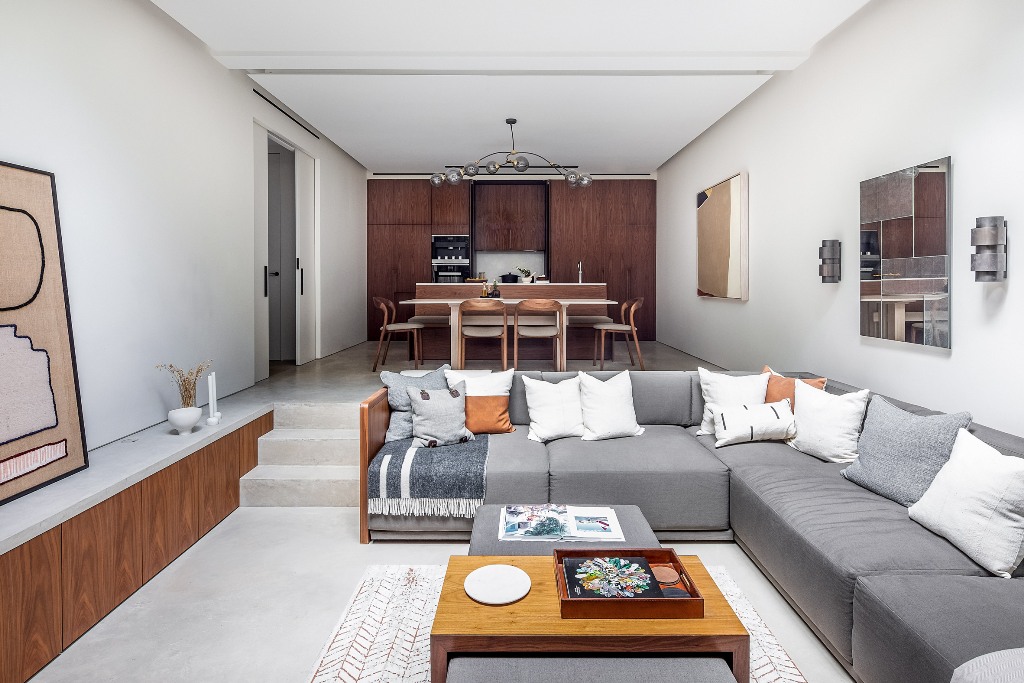
There's a kitchen and sunken seating area in the basement, it features chic furniture, stained wooden cabinets and catchy textiles
