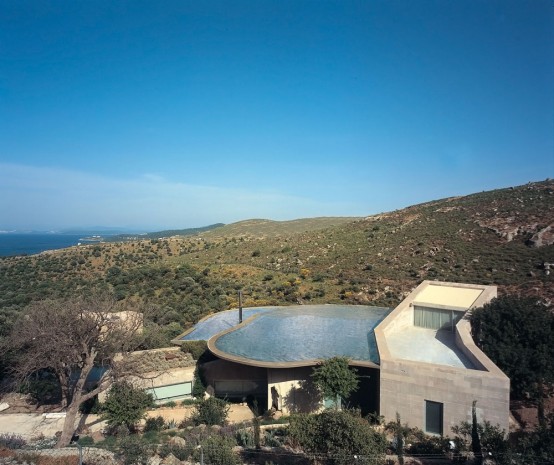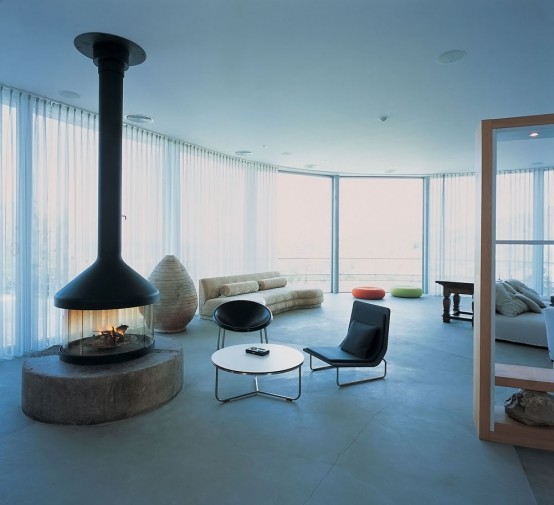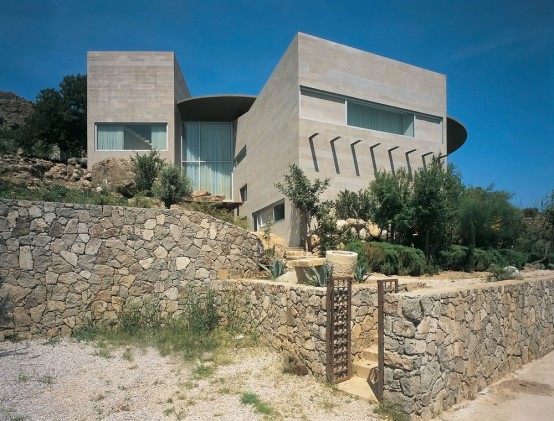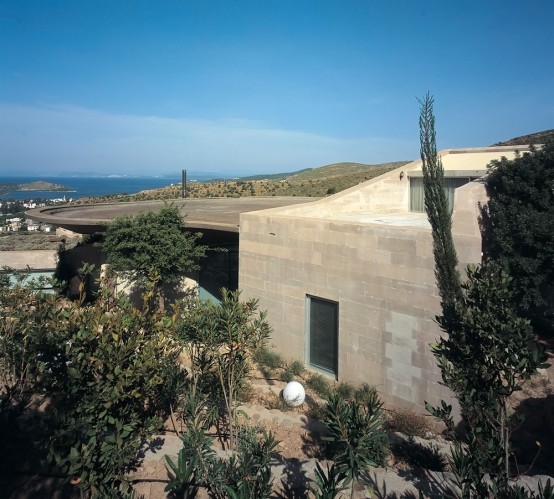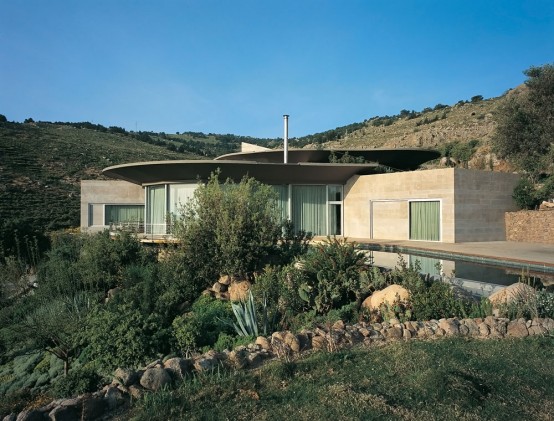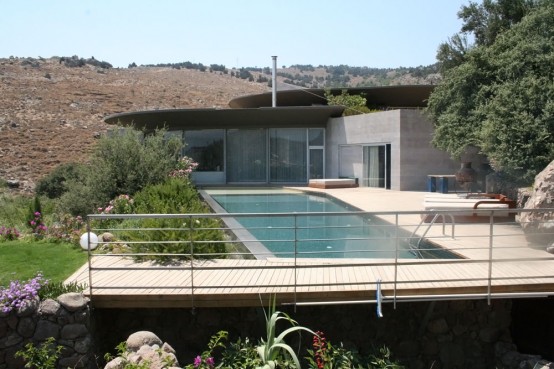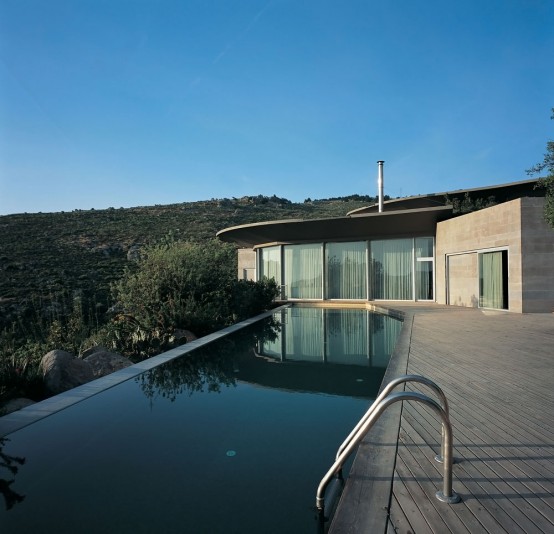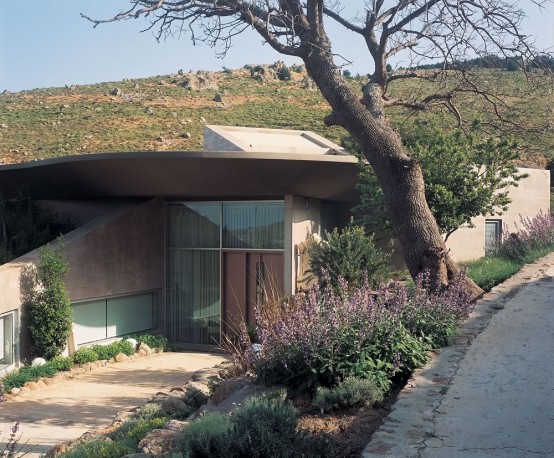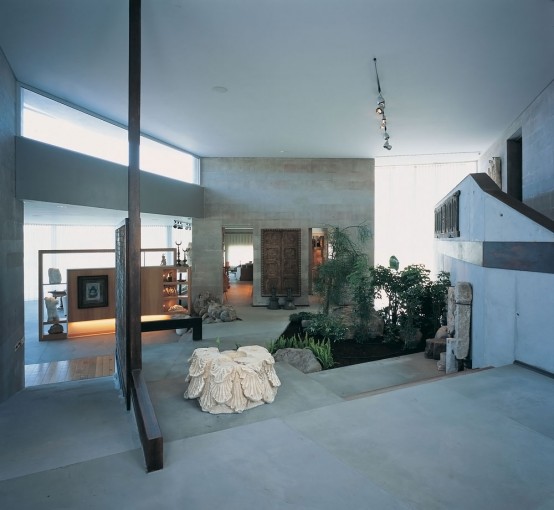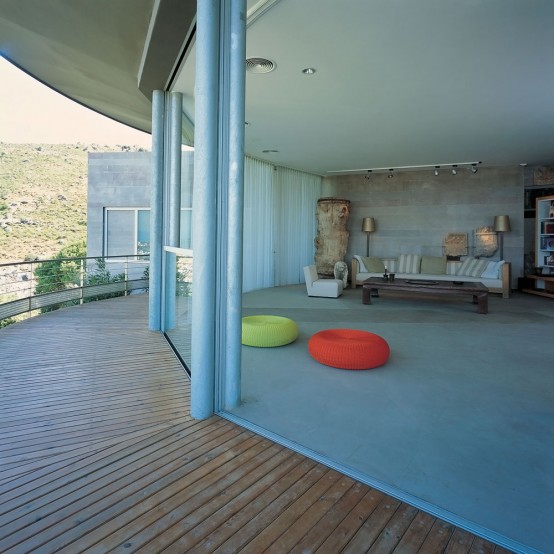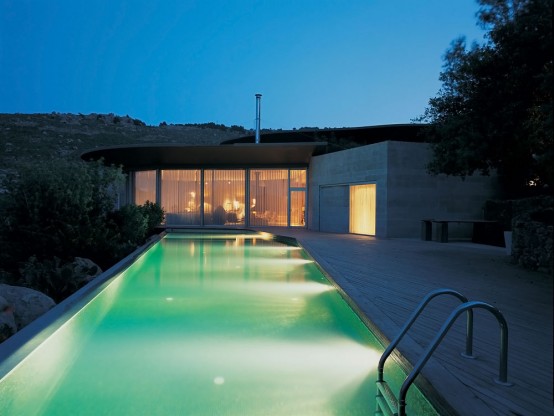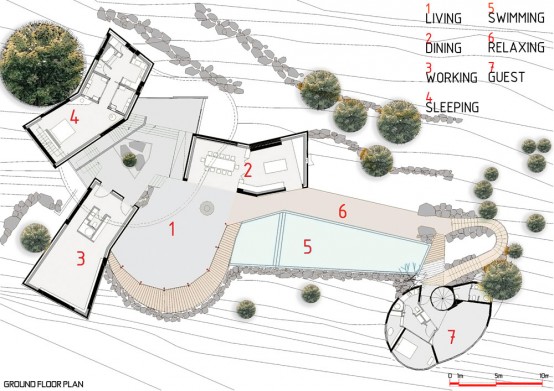Bodrum is a city in Turkey with a rich history and a quite large marina. Global Architectural Development has designed this unusual house there. It consists of three separate buildings of 75 square meters that are built next to one another with a narrow space in between and is linked by a glass atrium. Each of them has a separate function: a master bedroom and bathroom; a kitchen and dining room; and a guesthouse with an adjacent study room. The central glass vestibule acts as the entrance to the building as well as the main living area with 180° vistas of the stunning landscape and bay made possible by floor to ceiling windows.
The open-plan of the main house ensures that it is light and airy, a must in the summer. The roof of the building is covered with pools that collect rainwater. The water cascades from the roof of one of the buildings to the other and is then circulated back round, creating a natural cooling system for a hot climate. [GAD]
