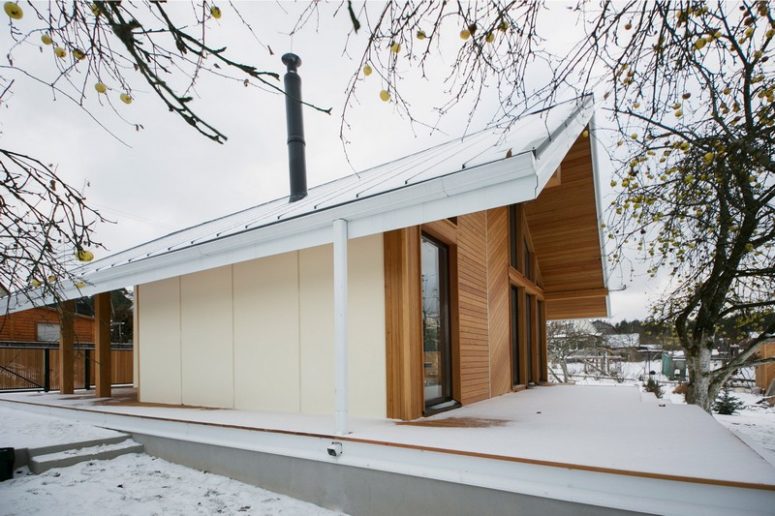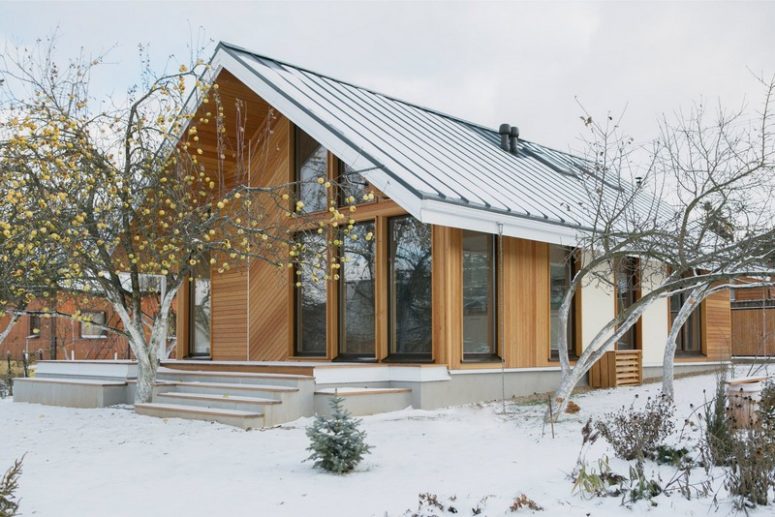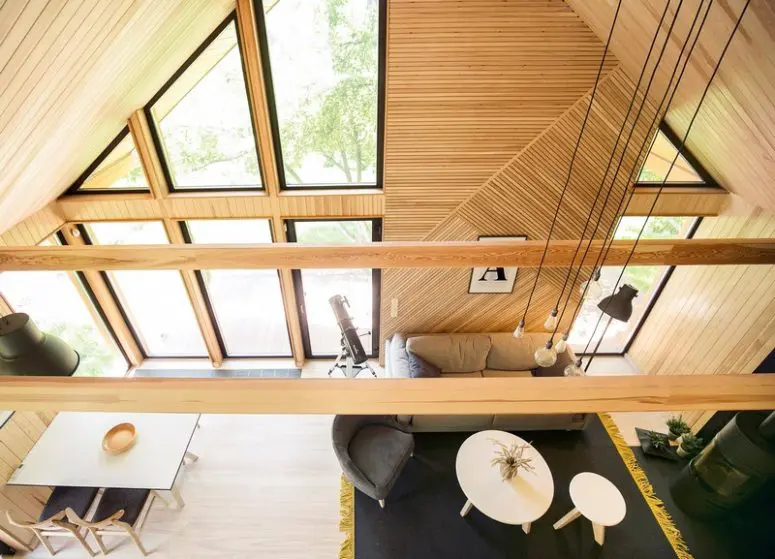
This cozy summer home combined Scandinavian modernism and traditional Belorussian touches for creating a chic space
Minsk-based Zrobym Architects completed the design of a summer house in the village of Raubichi, Belarus. The 731 square-foot wooden cabin was envisioned as a cozy retreat for the client’s mother, and if you like modern design with lots of natural touches, you’ll be excited by this home!
Trying to execute all the wishes of the customer, the architects have embodied a small, cozy space in the project of a cottage, which will be comfortable enough for living in old age. A return to traditional forms of construction and reflection of classical Belorussian housing in a modern style became the main concept when designing the building. The home blends two absolutely different styles: Scandinavian and Belorussian, and the result is a modern wood-clad home with some traditional touches that you can see in many homes in Belarus.
As you step inside, you will be surrounded by a harmonious, comfortable setting. Extensive wood cladding, wooden beams and a modern wood burning stove make this place feel like a genuine mountain retreat. Large windows bring nature inside and fill the place with natural light. Some black accents here and there make the space look bolder and more eye-catchy, and various ways of cladding wood also bring an interesting touch – they are different on different walls!
The bottom level hosts the open plan living and kitchen area, a beautiful master bedroom and a bathroom. A stairway takes you to the attic, with plenty of room for a bedroom or work space. The minimalist furniture arrangements are said to reference Scandinavian asceticism.
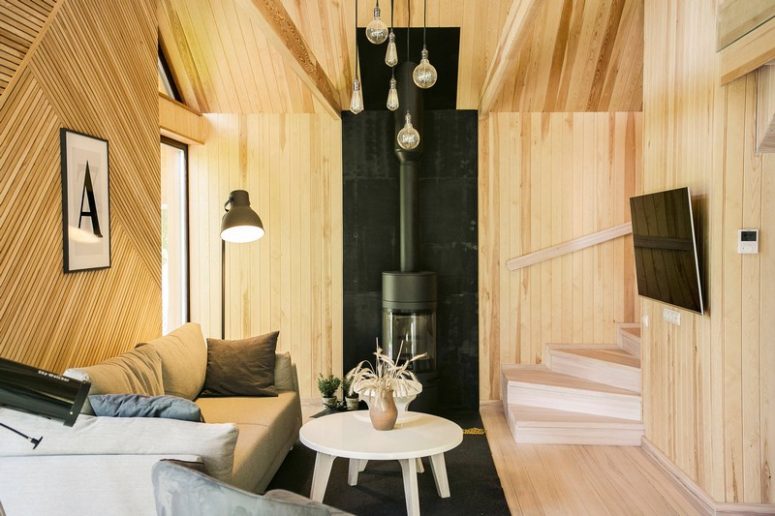
A lot of light-colored wood was used for decor, and it's clad in different eye-catchy ways, black touches like this hearth help it stand out
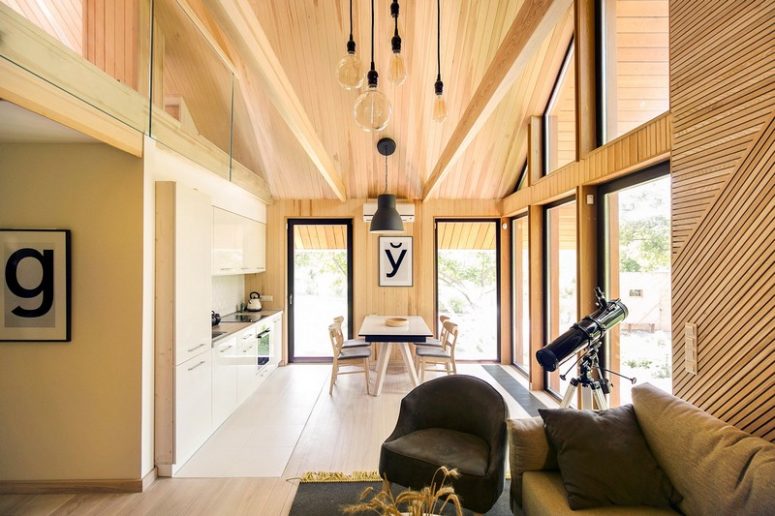
There's a light-colored kitchen with a dining zone and lots of large windows that bring light and nature inside
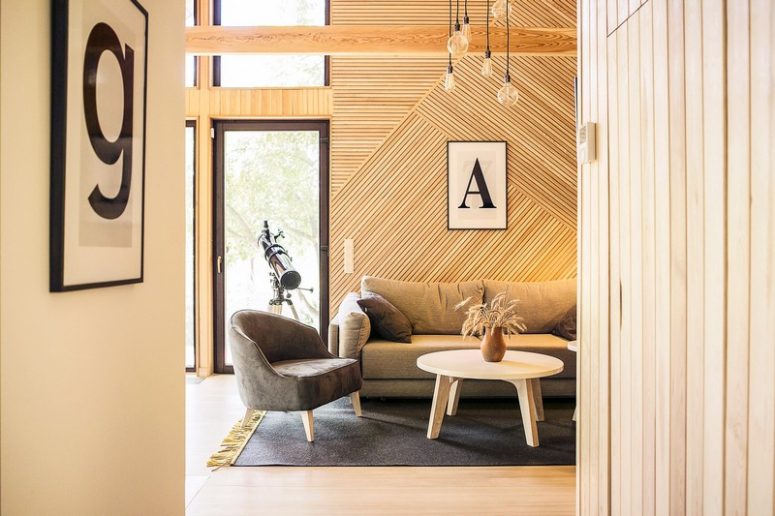
The lamps are industrial ones, the furniture is soft and comfortable and the wood in various patterns accentuates the walls no worse than some unusual wallpaper
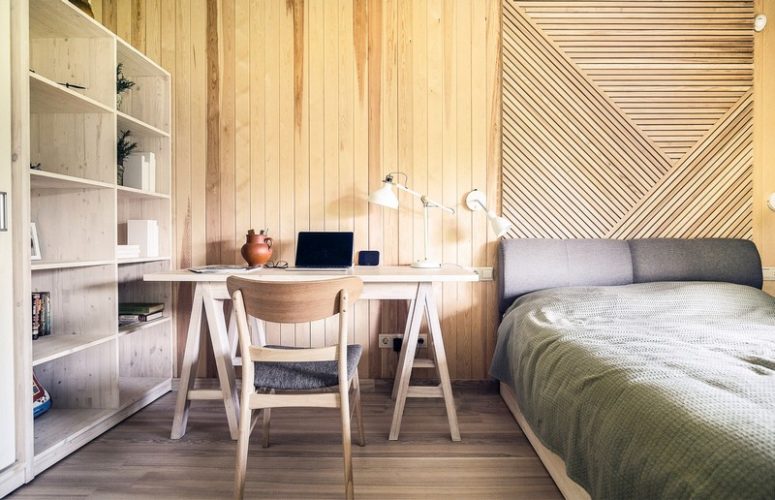
Upstairs there's a bedroom with a workspace and a shelving unit, everything here is clad with natural wood, too
