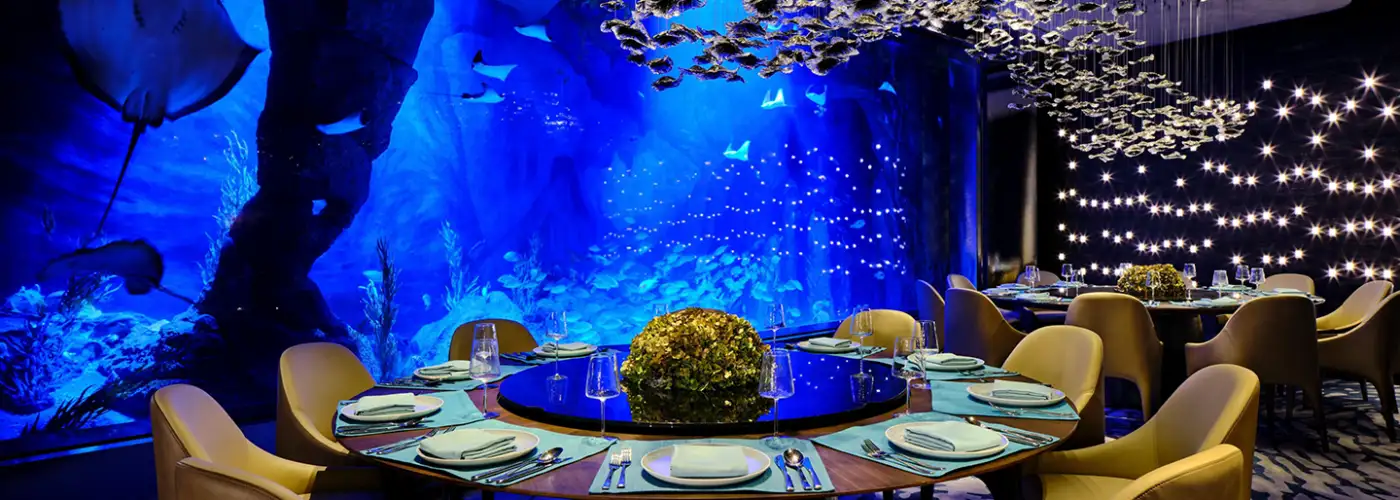If you are looking to really get away from it all by escaping underwater, you have plenty of options throughout the world. From extreme luxury to quaint lake stays, here are some of the best underwater hotels in the world.
The Muraka – Conrad, Maldives, Rangali Island
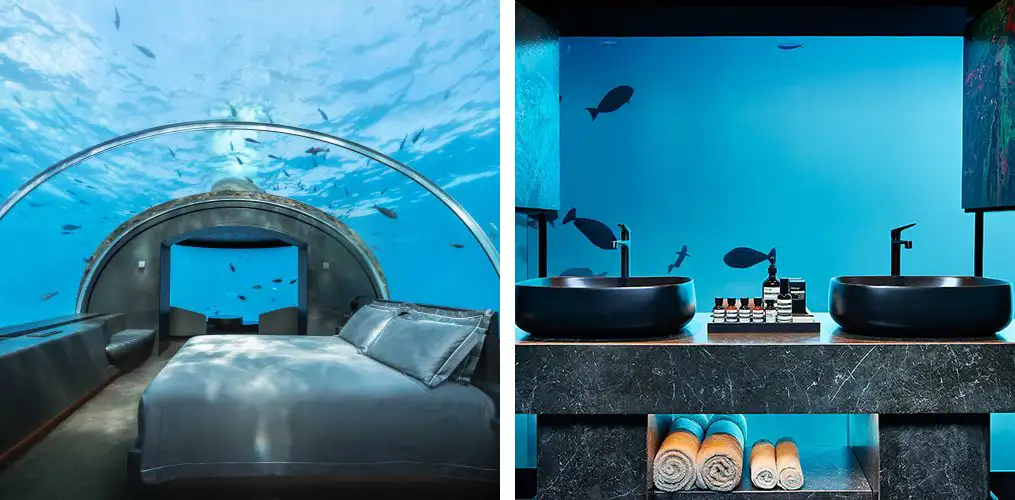
Experience true luxury at the Muraka, a two-level residence at Conrad Maldives Rangali Island. The Muraka features a master bedroom submerged over 16 feet below sea level. The submerged master features a 180-curved acrylic dome, giving you floor-to-ceiling views of the ocean, floor-to-ceiling windows in the bathroom, a walk-in closet, and a tunnel viewing theater. The upper level features two bedrooms, a bathroom with an ocean-facing tub, an outdoor deck with infinity pool, a private, twenty-four hour butler, private chef, an on-call fitness trainer and spa treatments, plus private jet skis. For kids, a teepee can be set up in the undersea suite, with an array of treats and activities, and the whole family can participate in diving lessons. You can also take advantage of the resort’s many offerings, including the Explorers Hub for kids, the Ithaa Undersea Restaurant, pools, yoga and more. You may want to start saving now, as rates start at $10,000 per night.
Manta Resort – Pemba Island, Tanzania
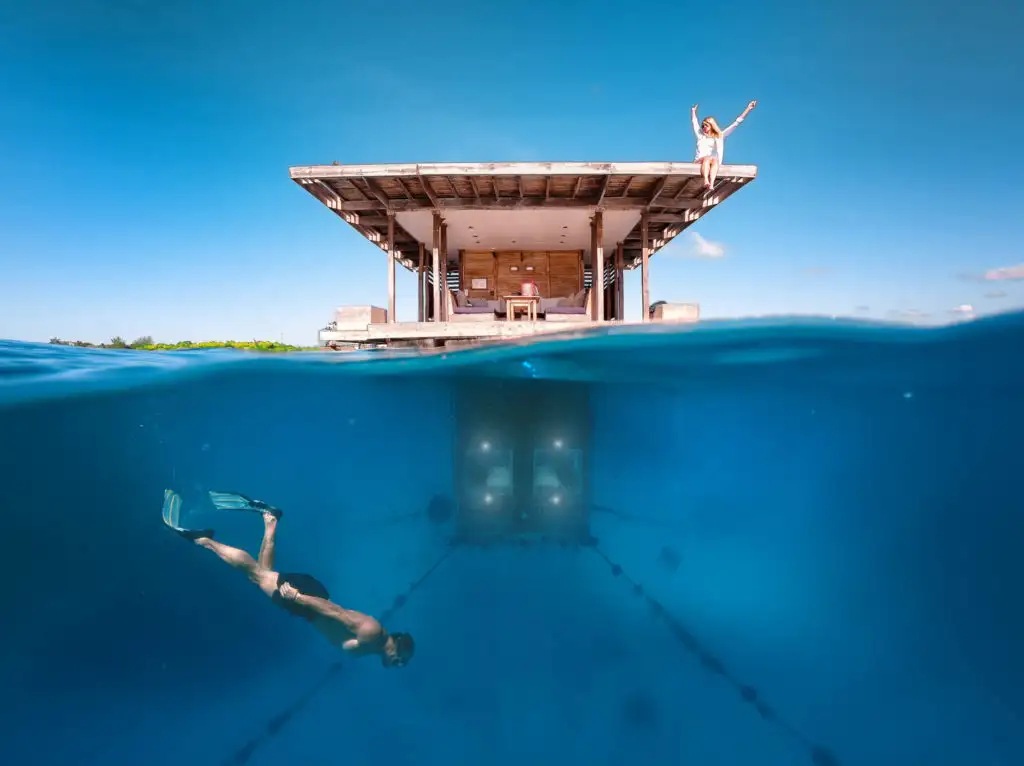
Sleep under the sea in the underwater room at the Manta Island Resort. The room is part of a three-story floating building, with the master bedroom underwater, a lounge above water, and the top floor has a bed for relaxing and sun tanning. On land, the main resort has a beach bar, lounge, pool area, and activities like diving and other water sports. During your stay, you can treat yourself at the Kipepeo Spa for a free daily service of your choice.
InterContinental Shanghai Wonderland
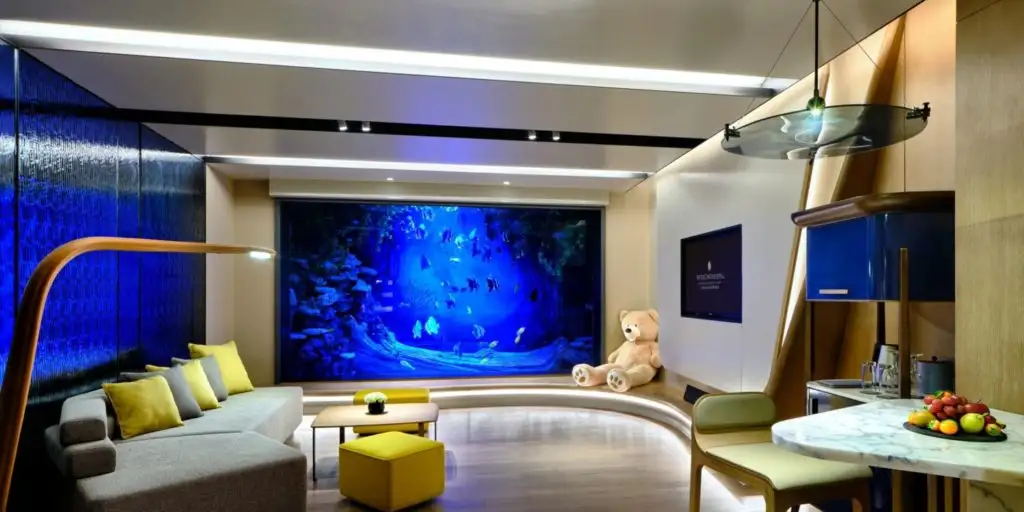
A hotel built within an abandoned quarry, the Intercontinental Shanghai Wonderland is just that: a wonderland. With two floors located underwater, there are plenty of underwater rooms to choose from: an Intercontinental Premiere Underwater View, Intercontinental Suite Waterfall View, Intercontinental Suite Underwater View, or a Duplex Suite Underwater View, which has a living space entirely surrounded by water. All underwater rooms and suites include Club InterContinental exclusive privileges and butler service. The hotel offers rock climbing, dining in the underwater restaurant, Mr. Fisher, or swimming in the indoor pool.
Atlantis, The Palm – Dubai
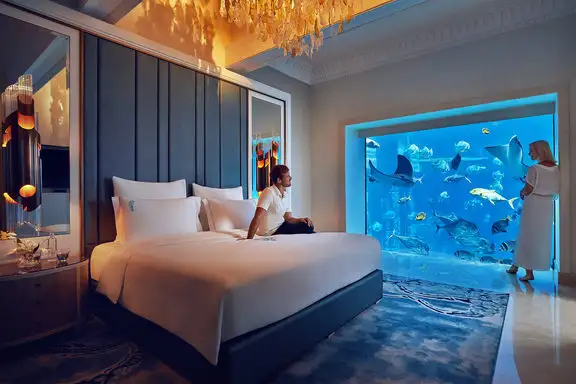
The underwater suite’s floor to ceiling windows at Atlantis, The Palm gives breathtaking views of the 65,000 marine animal aquarium. You’ll be able to relax in the marble bathtub with marine views, or in the upper floor lounge which has stunning views of the Ambassador Lagoon. The suite includes twenty-four hour butler service, a complimentary cabana by the pool or on the beach, and Imperial Club Lounge access is included. The club lounge includes a continental breakfast, evening drinks and canapes, as well as the Kids Club. You will also have access to the world’s largest water park, with group rides, body slides, water coasters, river rides and more.
Ocean Suites, Resorts World Sentosa – Singapore
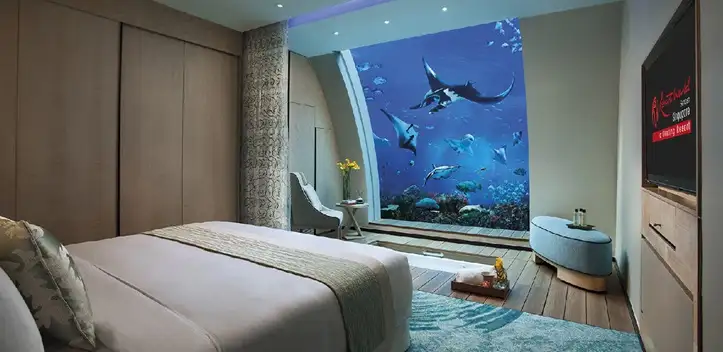
Part of the massive Resorts World Sentosa, the Ocean Suites are made up of eleven two-story suites featuring an upper level with an open living area, outdoor patio and Jacuzzi, and a lower level offering spectacular underwater views of the massive aquarium featuring over 40,000 fish. You will have a personal butler, and access to the resort’s many attractions including Universal Studios Singapore, Adventure Cove Waterpark, and ESPA, which is situated over 10,000 square metres of manicured landscaped gardens, pools and ponds for the ultimate relaxation experience.
Reefsuites – Queensland, Australia
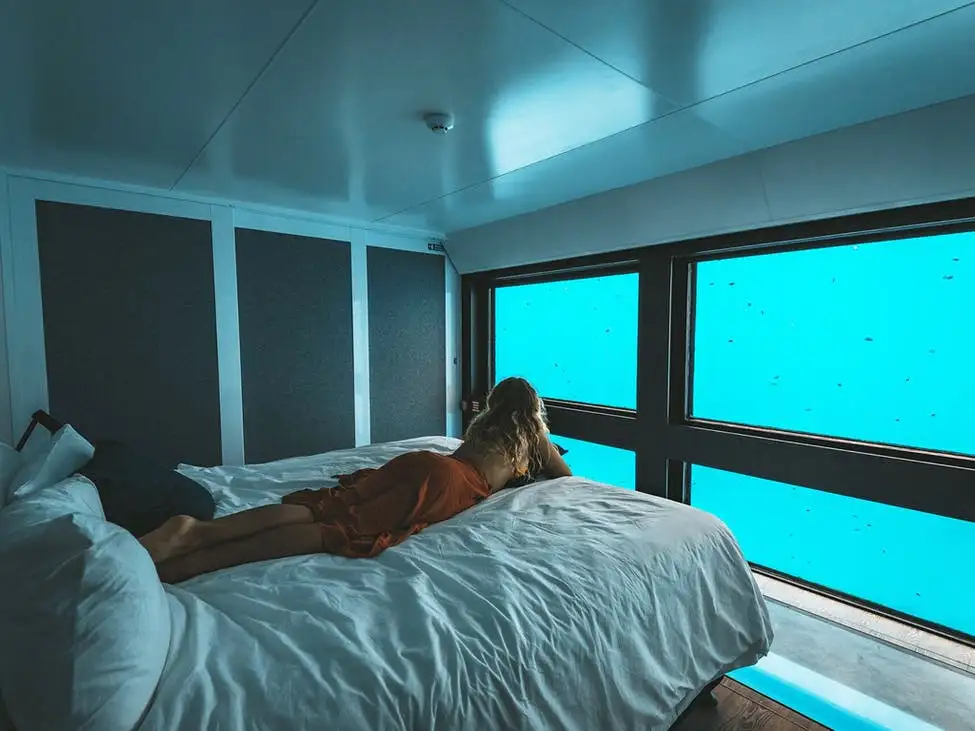
The Great Barrier Reef is a favorite bucket list destination, so when you add an underwater stay with views of the Reef to that list, you may not need many more destinations on it! Guests arrive for their two-day stay at Reefsuites via a cruise through the Whitsunday Islands. With just two rooms below the pontoon, you know you will get the utmost attention during your stay, which includes all meals, all beverages (including beer and wine), a guided snorkeling tour, a semi-submarine tour, and access to an underwater observatory.
Utter Inn – Sweden
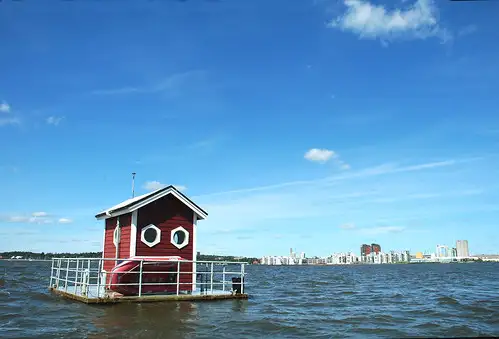
While not as luxurious as other underwater hotels, the Utter Inn is a perfect quiet underwater getaway. Situated in Lake Maelaren, guests are shuttled from Västerås port to the hotel via a ten minute boat ride. You will enjoy lounging on the upper deck, or you can enter through the small swedish style house, and go down into the sleeping quarters, which feature twin beds with underwater views. You will be able to enjoy lake activities, use an inflatable canoe to head over to an uninhabited island, or can be shuttled back to shore to explore what the city of Västerås has to offer. For an extra fee, you may request breakfast and/or dinner to be included.
Jules Undersea Lodge – Key Largo, FL

Yes, there is an undersea hotel in the United States! For those not wanting to travel too far for their overnight underwater adventure, Jules Undersea Lodge is a great alternative. Located in the former La Chalupa research laboratory, it is accessible only by SCUBA diving, making it a full underwater experience. Your room will be filled with snacks and drinks, and you will get a pizza delivered for dinner. There is an extra charge for guests who are not certified divers, for their Discover SCUBA course.
You Might Also Like:
• Planning a Trip to the Grand Canyon• Would You Swap Homes with a Stranger?
• The 11 Best Tour Group Travel Tour Companies for 2025
• The Best Places to Retire in 2025
• 11 Glass-Walled Cabins You Can Rent in the U.S.
We hand-pick everything we recommend and select items through testing and reviews. Some products are sent to us free of charge with no incentive to offer a favorable review. We offer our unbiased opinions and do not accept compensation to review products. All items are in stock and prices are accurate at the time of publication. If you buy something through our links, we may earn a commission.
Related
Top Fares From
Today's Top Travel Deals
Brought to you by ShermansTravel
Shop and Save with Country Inns...
Patricia Magaña
 Hotel & Lodging Deals
Hotel & Lodging Deals
$229 -- Chicago: Discounted Rates and...
Francesca Miele
 Hotel & Lodging Deals
$229+
Hotel & Lodging Deals
$229+
$188 -- Honolulu: Save on Oceanview...
Abigail Lamay
 Hotel & Lodging Deals
$188+
Hotel & Lodging Deals
$188+
